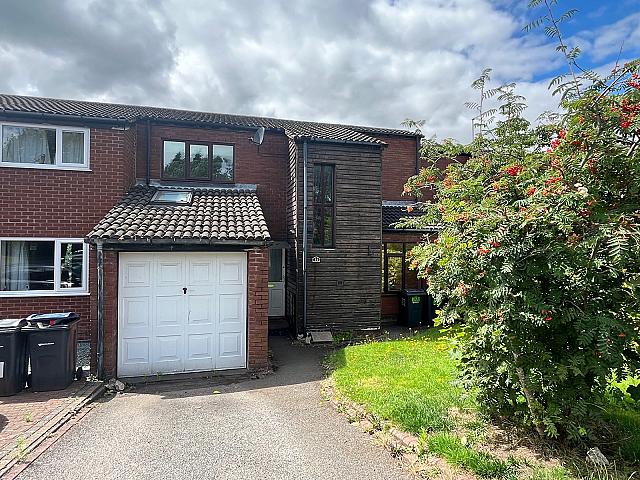
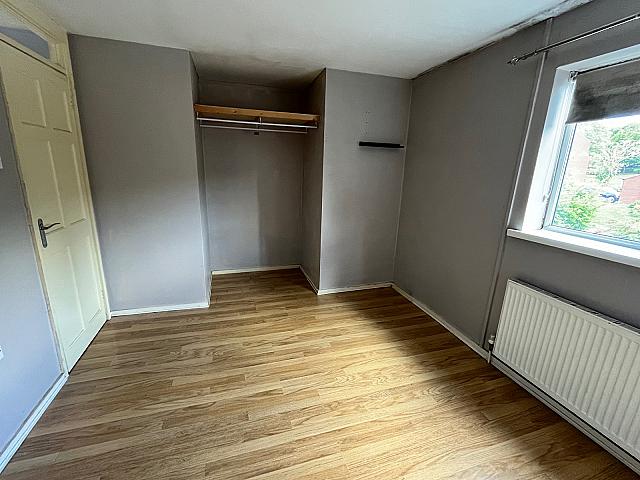
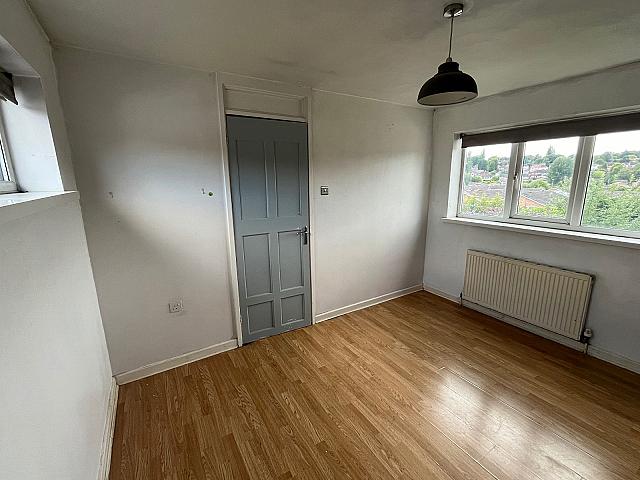
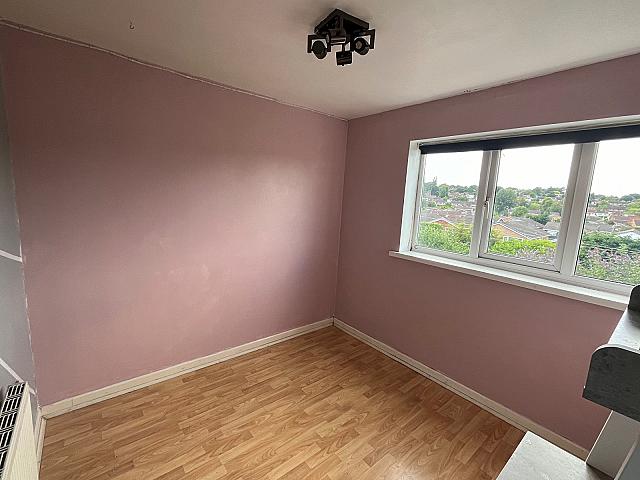
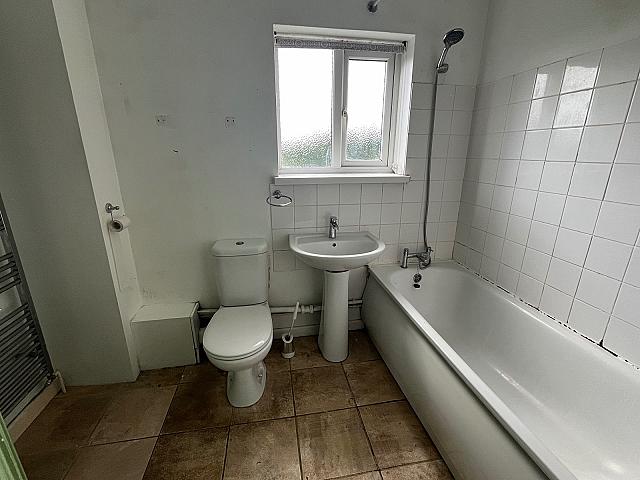
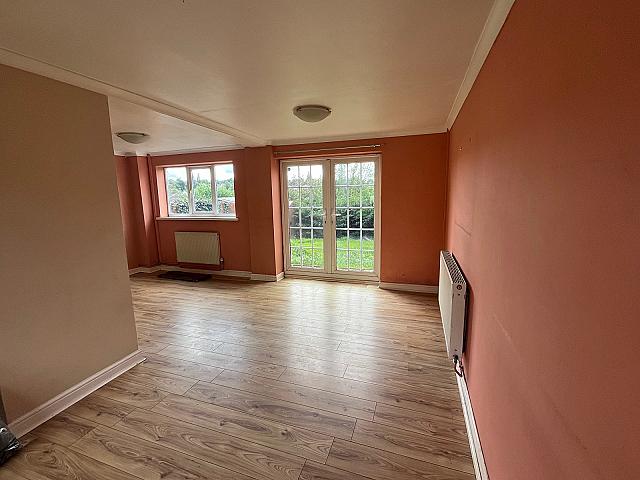
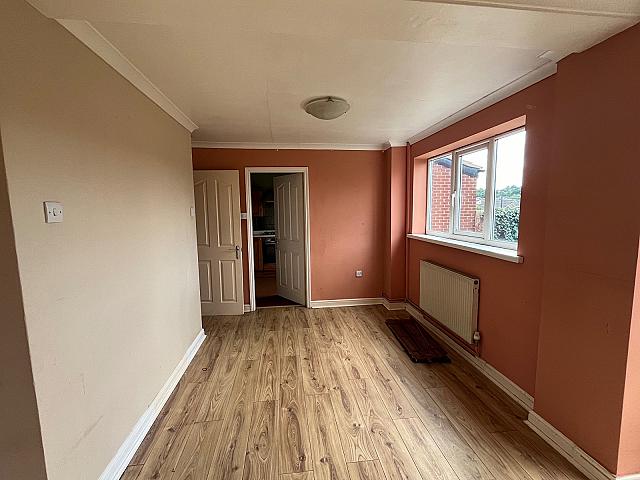
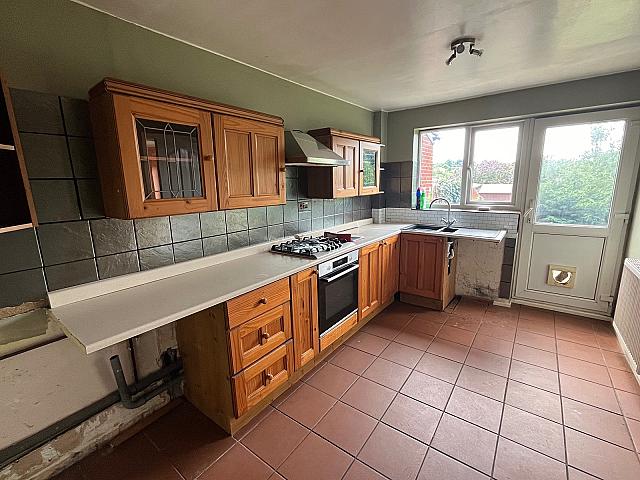
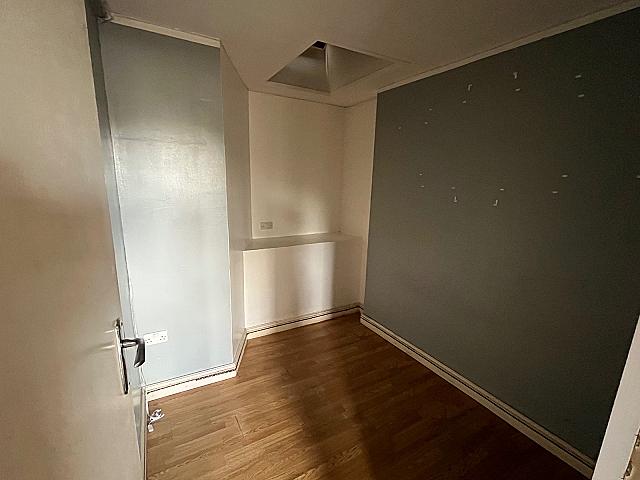
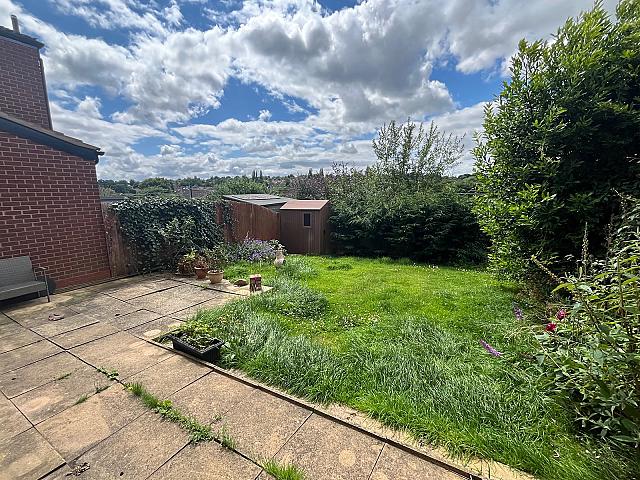
Badgers Bank Road, Sutton Coldfield, B74 4ER
- 3 Beds
- 1 Bath
- Gas Central Heating
- EPC rating TBC
- Council tax band C
The property is situated in an established residential location close to Mere Green shopping centre and Blake Street Railway Station which provides direct access to Sutton Coldfield town centre and Birmingham city centre.
Description
The house is set back from the road behind a lawned front garden with tarmac driveway adjacent. The accommodation comprises –
RECEPTION HALL with a laminate floor, radiator, store cupboard and staircase leading off
CLOAKROOM having a wash hand basin and toilet
L SHAPED LOUNGE AND DINING ROOM with a laminate floor, two radiators, double glazed windows to the front and rear and French doors to the rear garden
FITTED KITCHEN with matching pine base and wall cupboards, drawer unit, inset sink unit with mixer tap, built in oven, gas hob, overhead extractor, space and plumbing for a washing machine, space for a fridge/freezer, tiled floor, radiator and double glazed window and door to the rear garden
STUDY/UTILITY created from the garage - with a sky light window
HALF LANDING with double glazed window
LANDING with store cupboard and loft access hatch
BEDROOM 1 (front) with a laminate floor, wardrobe recess, radiator and double glazed window
BEDROOM 2 with a laminate floor, radiator and double glazed windows to the front and rear
BEDROOM 3 (rear) with a laminate floor, radiator and double glazed window
BATHROOM having a white suite comprising panelled bath with electric shower, pedestal wash hand basin and toilet, ceramic wall tiling, radiator and double glazed window
SMALL GARAGE – suitable for storage - with an up and over door, gas central heating boiler and power point.
REAR GARDEN comprising paved terrace with lawned area beyond with shrub borders
